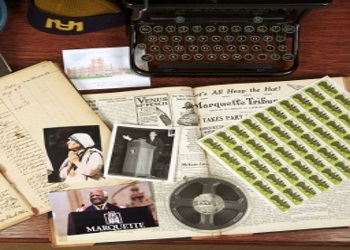BUREAU OF CATHOLIC INDIAN MISSIONS RECORDS ARCHITECTURAL DRAWINGS, 1919, 1922, 1936, 1942, 1951, 1955, 1968; n.d.
Guidelines for Interlibrary Loans
Historical Note/Scope and Content
| Series | Box/Folder | Item | Folder Title |
| 11 | - | - | States A-N -- Oversize |
| 11 | - | - | Arizona |
| 11 | - | - | Komatke |
| 11 | O1/1 | 1 | St. John's Mission, Site plan, 22 x 33 inches, 1955 (2 drawings) |
| 11 | O1/1 | 2 | Proposed boys dormitory and Site plan, 21 x 34 inches, 1955 (3 drawings) |
| 11 | O1/1 | 3 | Phoenix, St. Monica's Hospital, Floor plan, 25 x 36 inches, 1942 |
| 11 | O1/1 | 4 | California, San Jacinto, Soboba Reservation, Drawings for St. Joseph Church by Albert C. Martin, Los Angeles, 15 x 20 inches, n.d. (ca. 1908-1910) (3 drawings) |
| 11 | - | - | Montana |
| 11 | O1/1 | 5 | Holy Family Missions, Plans for school/dormitory, 13 x 26 inches, 1936 (3 drawings) |
| 11 | O1/1 | 6 | St. Ignatius Mission, Ursuline Sisters, Drawings of school building, 18½ x 26 inches, 1922 (4 drawings) |
| 11 | O1/1 | 7 | St. Labre's Mission, Drawings of girls' convent, 16 x 23 inches, 1919 (7 drawings) |
| 11 | O1/1 | 8 | Nebraska, Winnebago, St. Augustine's Church, 12 x 17 inches, n.d. (11 drawings) |
| 11 | O1/1 | 9 | North Carolina, Belmont, St. Benedict's School, 22 x 36 inches and 18 x 35 inches (2 drawings plus specifications, 10 pages) |
BCIM
Series 11
Extreme Oversize
| Series/ Location |
Drawer/ Folder |
Item | Folder Title |
| 11/File G | - | - | States S-W and General/Unidentified -- Extreme Oversize |
| 11/File G | - | - | South Dakota |
| 11/File G | 3/2 | 10 | Pine Ridge, Holy Rosary Mission, Drawings of Altar, 25 x 13½ inches and 23½ x 12¼ inches, by E. Hackner, La Crosse, Wisconsin, 1897 (2 drawings) |
| 11/File G | 3/2 | 11 | Pine Ridge?, Holy Rosary Mission?, Drawings of chapel and school/dormitory, by Andrew Hartman, S.J., 21 x 14 1/4 inches, 15 3/4 x 11 inches, 18 x 11¼ inches, and 22 x 17 3/4 inches, n.d. (6 drawings) |
| 11/File G | 3/2 | 12 | Wisconsin, Neopit, St. Anthony Church, Drawings for proposed church, 22 x 32½ inches, 1968, (6 drawings) |
| 11/File G | - | - | General/Unidentified -- Extreme Oversize |
| 11/File G | - | - | Drawings of chapel for Catholic Church Extension Society, James F. Schindler, Syracuse, New York Architect |
| 11/File G | 3/3 | 1 | 17 x 29 inches, n.d. (2 drawings) |
| 11/File G | 3/3 | 2 | 17 x 28 inches, n.d. (1 drawing) |
| 11/File G | - | - | Drawings of small church for Catholic Church Extension Society |
| 11/File G | 3/3 | 3 | W.O. Jaekle, Dayton, Ohio, Architect, 21½ x 33 inches, n.d. (3 drawings) |
BCIM
Series 11
Extreme Oversize
| Series/ Location |
Drawer/ Folder |
Item | Folder Title |
| 11/File G | - | - | General/Unidentified -- Extreme Oversize, continued |
| 11/File G | - | - | Drawings of small church for Catholic Church Extension Society, continued |
| 11/File G | - | - | Betts and Homser, Milwaukee, Wisconsin, Architects |
| 11/File G | 3/3 | 4 | 17 x 22 inches, n.d. (4 drawings) |
| 11/File G | 3/3 | 5 | 17 x 20 inches, n.d. (2 drawings) |
| 11/File G | 3/3 | 6 | 17 x 22 inches, n.d. (2 drawings) |






